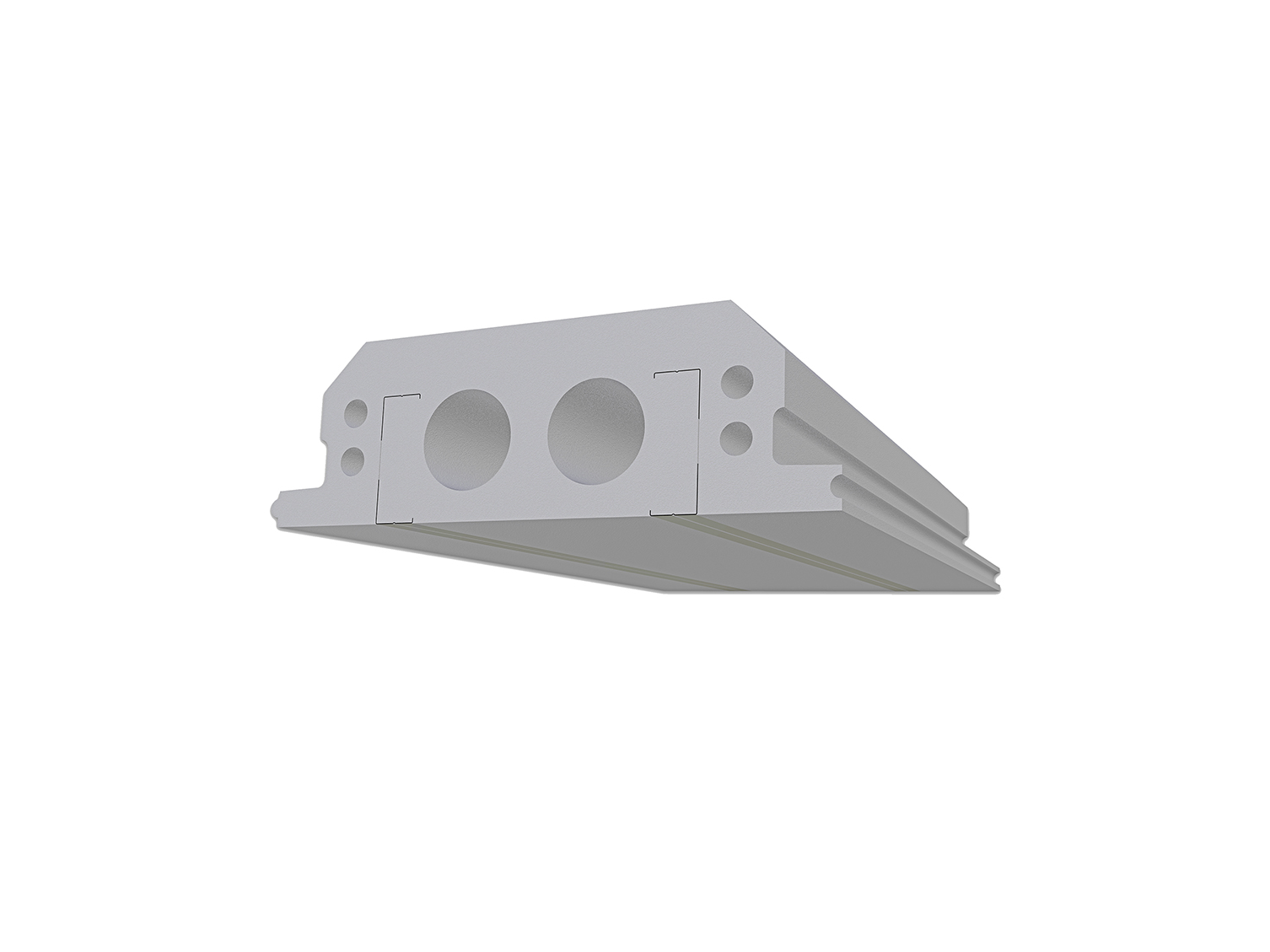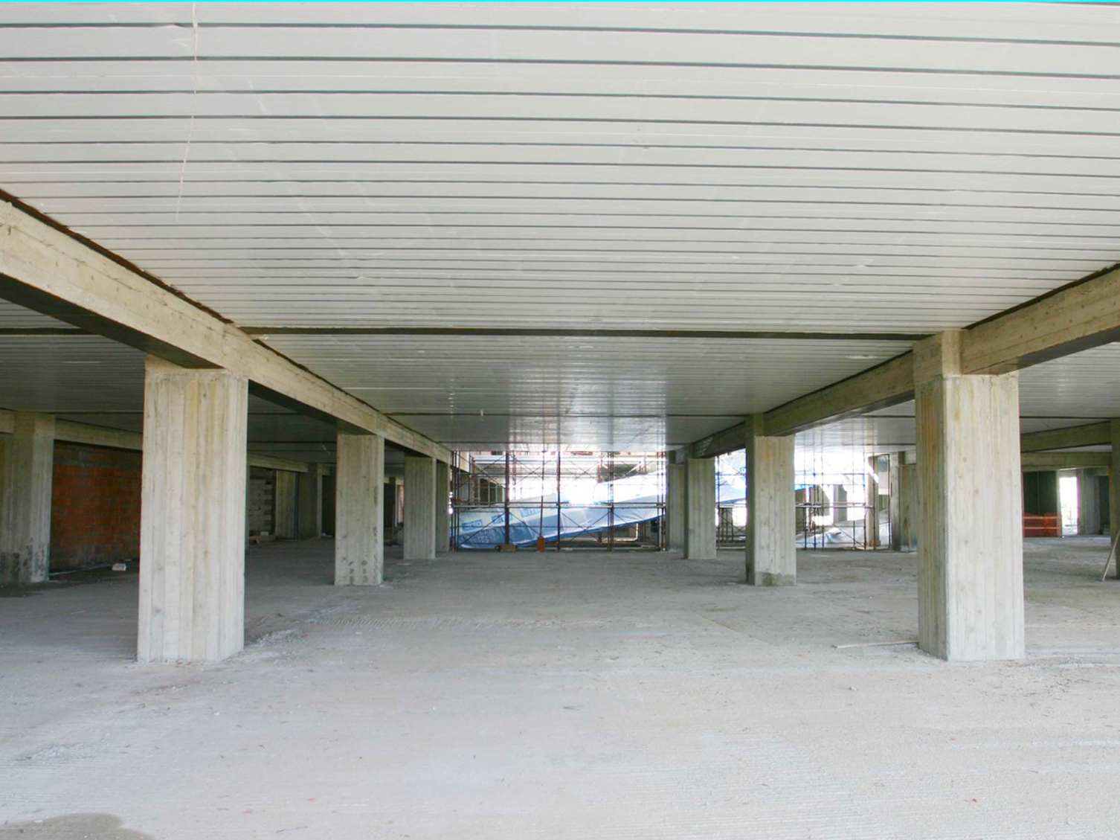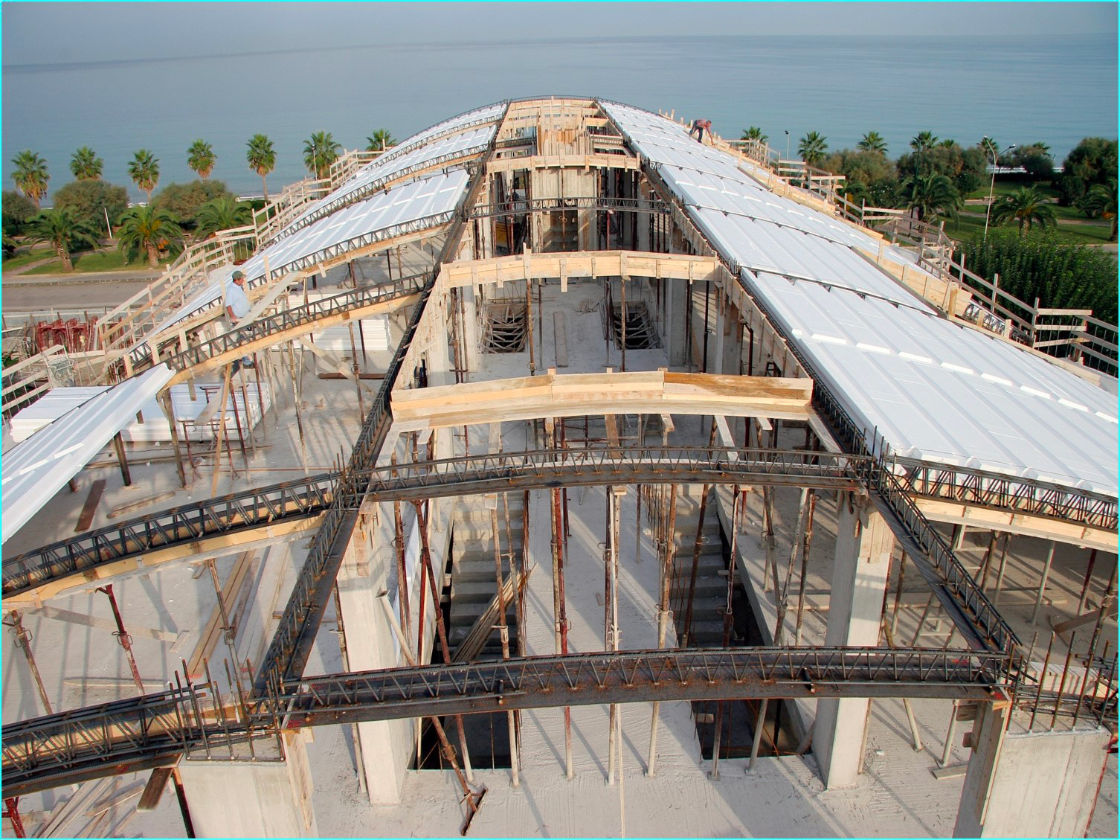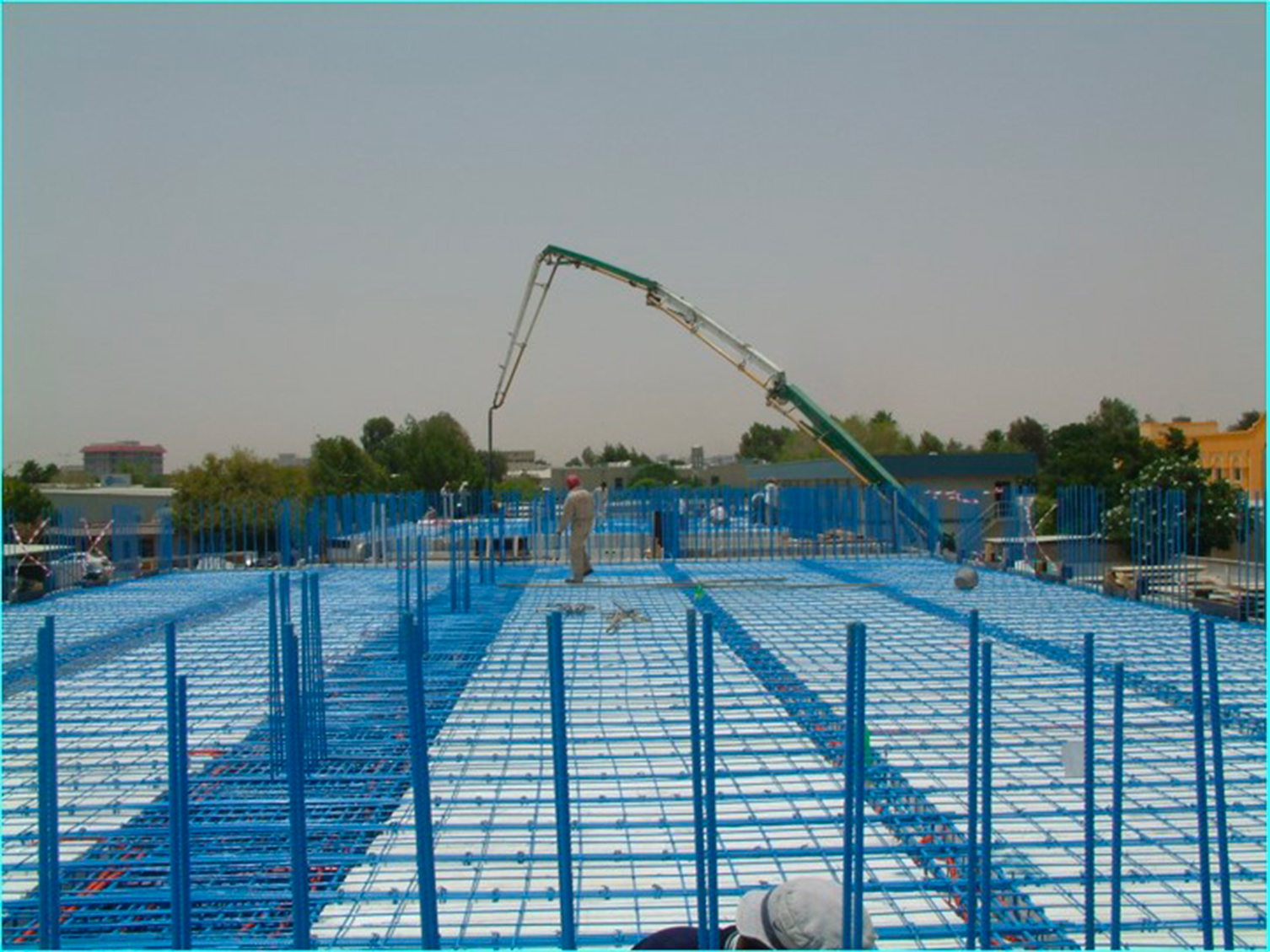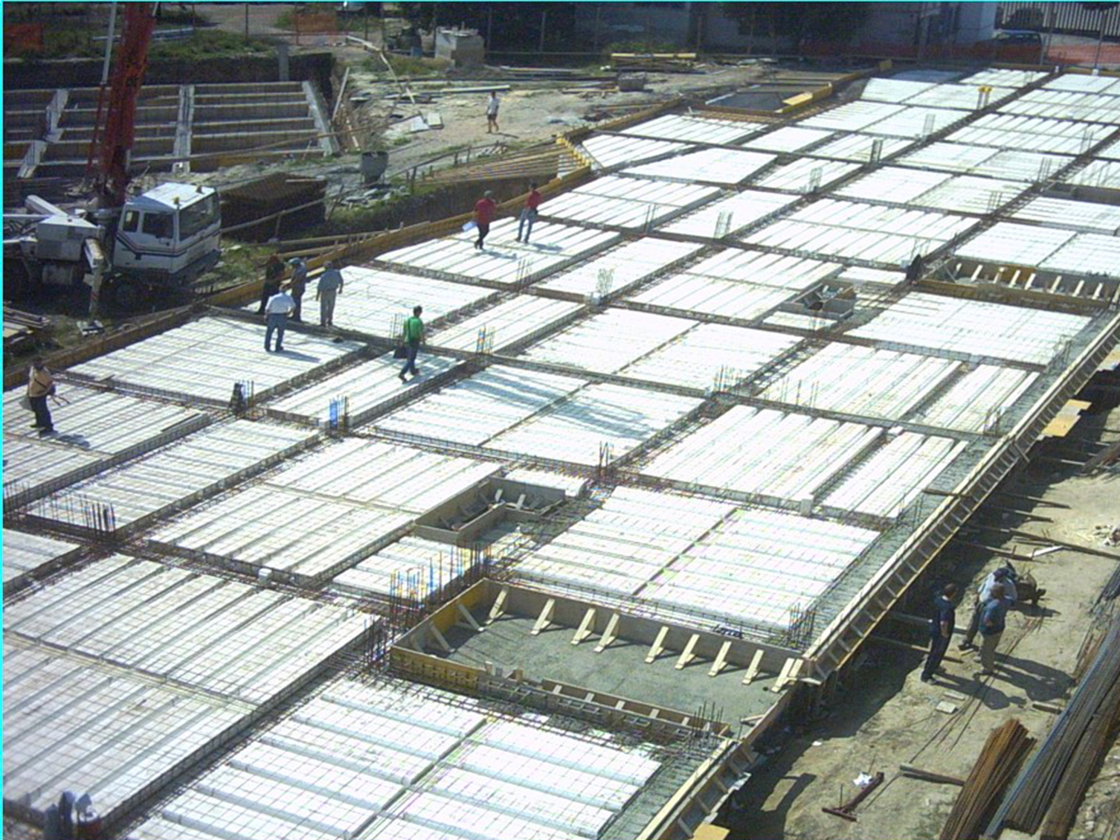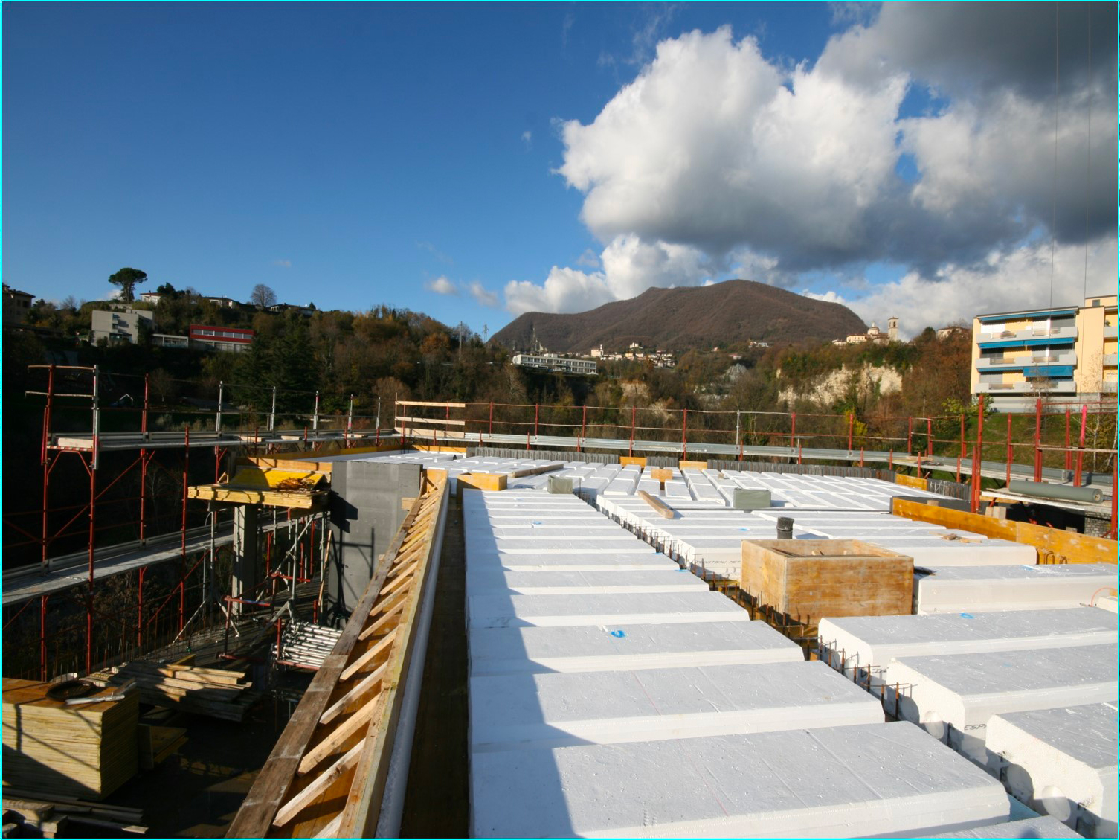The PLASTBAU® Metal manufacturing system can provide tailor-made products to solve your floor and roofing needs. The new, highly sophisticated and fully automated production line can produce PLASTBAU® Metal elements that are tapered and can include such features as openings for skylights, etc.
The insulation value can be varied according to the job requirements. Any roof sloop from horizontal to vertical can be accommodated, floor and roof shapes other than rectangular or square can be easily made by simply cutting the elements into the proper shape, yet still maintaining perfect continuity of the insulation value. All these features provide the builder with custom-tailored products without the usual tailor-made labour content.
