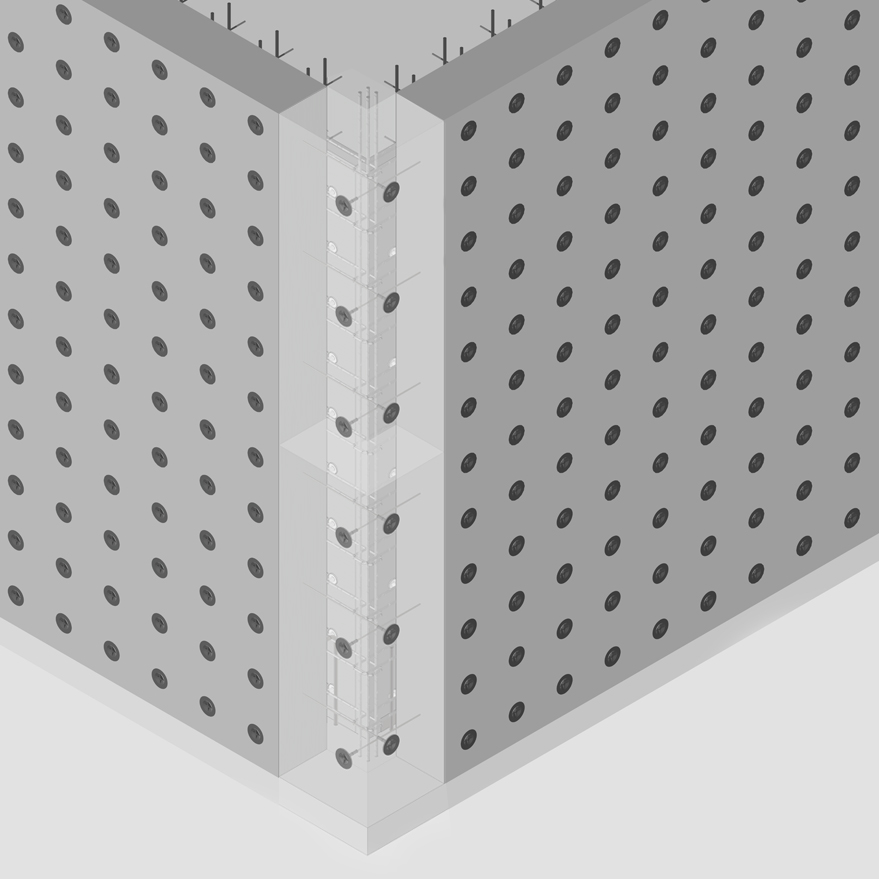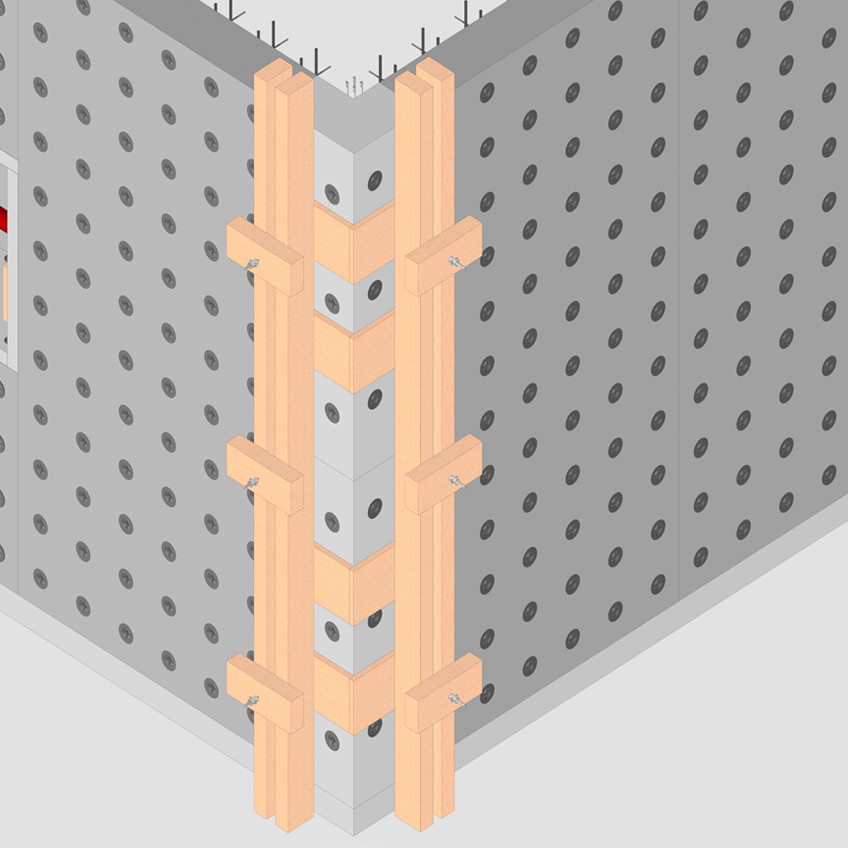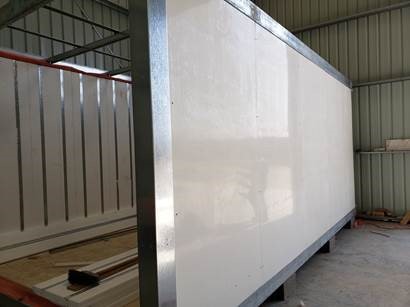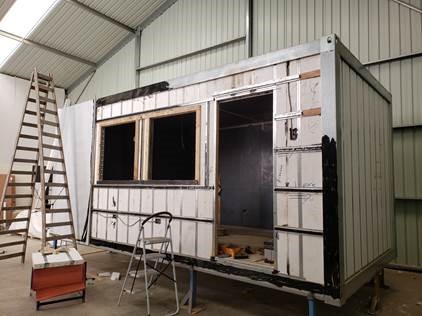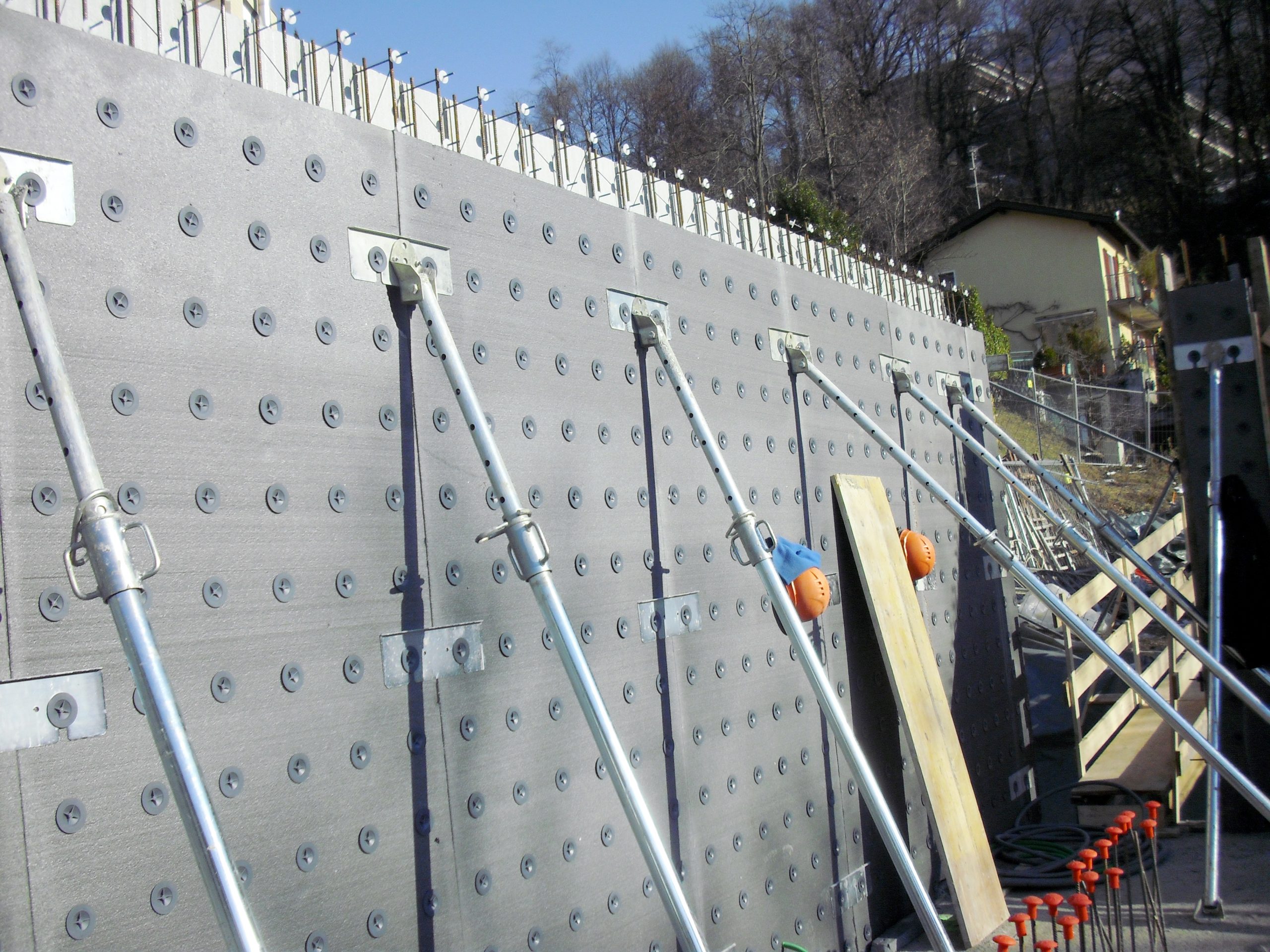News & Articles
New Solution about PLASTBAU® Wall Corners
PLASTBAU® Building System proposes different solutions to build corners, depending on customer’s projects and requirements. Our last Technology allows to build a precast, customizable corners to apply direct in the building site. In this way you can work and set all the building steel and then cover it up directly with our corner, fast and easy.
This solution can be used only with external EPS panels major of 7.5 cm thick. With our Technology, with the same machinery and mould used to build our PLASTBAU® 3 and 5 Walls, you have the possibility to produce your EPS customizable corners.
The advantages of this solution are twofold: in the project phase and in the construction site. In the first case because it’s easier to plan your PLASTBAU® formworks starting from a “point 0”, given by the corners, in the second case due to the boost of the constructions speed and ease. Work on open corners and close them at the end with our special tools it’s smarter and easier.
Next Generation Hybrid Construction
The offsite building provided by Plastedil is meant do develop new ways of building high quality homes, social houses, emergency houses and more, at an accelerated rate, without compromising on expected levels of house build quality.
The benefits of speed is integrated with the quality of the materials provided by PLASTBAU® Technology. The aim is to develop an entire and fully finished structure ready to be shipped and placed with minimal site labour.
The PLASTBAU® SIP – Structural Insulating Panel is the perfect product to reach this goal. It’s manufactory and building flexibility are the key to build fast, offsite and with insulated materials. Clients can choose to have a single room house or a modular one, to create a full house with every comfort.
The alternative to the PLASTBAU® SIP are the PLASTBAU® 3 and 5 building walls. These formworks can be pre-assembled and transported directly to the building site, ready to be filled with concrete. This is a solution to have an offsite, smart and insulated reinforced concrete building. Contact us to discover all our offsite solutions.
Passive House – Construction of the Future
New Building standards – to make an important step to environmental sustainability!
Passive House is a voluntary standard for energy efficiency in a building, which reduces the building’s ecological footprint. It results in ultra-low energy buildings that require little energy for space heating or cooling. A similar standard, MINERGIE-P, is used in Switzerland. PLASTBAU® Building System gives you the chance to easily reach those energy savings levels.
The standard are not only to residential properties, but also several office buildings, schools and malls have been constructed with those characteristics. The design is a process which is integrated with the architectural design. PLASTBAU® has the Technology to be applied to Passive Houses, for new project and for refurbishments.
As prescribed by Directive 2010/31 / EC which provides that by 31 December 2020 all new buildings must be nZEB “nearly Zero Energy Building”, the Passive standard is now a very current topic and will be the rule for the future.
PLASTBAU® Products, such as PLASTBAU 3 and 5 Wall, PLASTBAU SIP and PLASTBAU Metal Floor are perfect to build with the Passive House standards. The U-Value can reach 0.086 W/m2K while construction times and costs remain unchanged!

